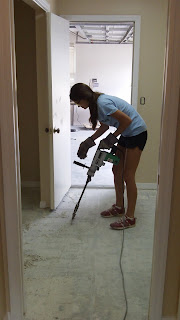After a two year search from Anna Maria Island to Siesta Key (and Longboat in between) we finally purchased a place at the beach on Lido Key a barrier island in Sarasota, Florida. Over that two year period we looked at hundreds of properties, made over 10 offers, and drove 100's of miles.
In the end it came down to "lifestyle" and we had to chose between two places one of which we had previously made an offer that was rejected and now the owner wanted to accept the offer since another one he had fell through and the market had changed. The other unit was close to an area we both loved and had spent a lot of time at over the years.
The place we did not select was a condo in Bradenton beach in a development called Bermuda Bay Club.
It's located about a haf mile north of Cortez on the bay side. The unit we were looking at was one of two in the last building facing the bay. 3 stories, 3 bedrooms, 2.5 baths and a 2 car garage - 1700+ sq ft. It was about 10 years old and had three balaconies, two of which faced the bay. Looks of extras and probably at one time was the model for the development. During the peak the unit sold for $900+K. The beach is about a 2 minute walk but you can't see it from the unit. There are some local buisnesses but the walk took you down the main drag and in some cases you took your life into your own hands. Basically you had to drive to get to the good places.
The place we did select was a condo on Lido Key in a building called Lido Shores. Its located about 5 minutes walk from one of the premier shopping and dining areas on the west coast of Florida called St. Armands Circle.
View Larger Map
Lido Shores is located across the street from the Lido public beach. The unit we selected is on the fourth floor and we have a view of the beach and the homes around St. Armands when looking out the east side. 2 Bedrooms, 2 bath, 1250 sq ft. with covered parking. The unit was less $$ than the other and needed some work as parts of it had never been updated. The Kitchen however had been redone and opened up to make a great room with the dining and living area.
In the end we decided we liked the idea of parking the car on Friday and not having to drive anywhere since everything was close by. Jan even created an office for me on the enclosed porch where I can work out of rather than head into the office - I actually get more done there! What's not to like - plus now we've decided we like living at the beach so much we're thinking of selling this one and getting a bigger place. If you're interested drop me a line.. If you are interested in a seasonal rental look for us on Facebook.
Carlsbad Remodel 2024
1 year ago











.JPG)

.JPG)
.JPG)








































